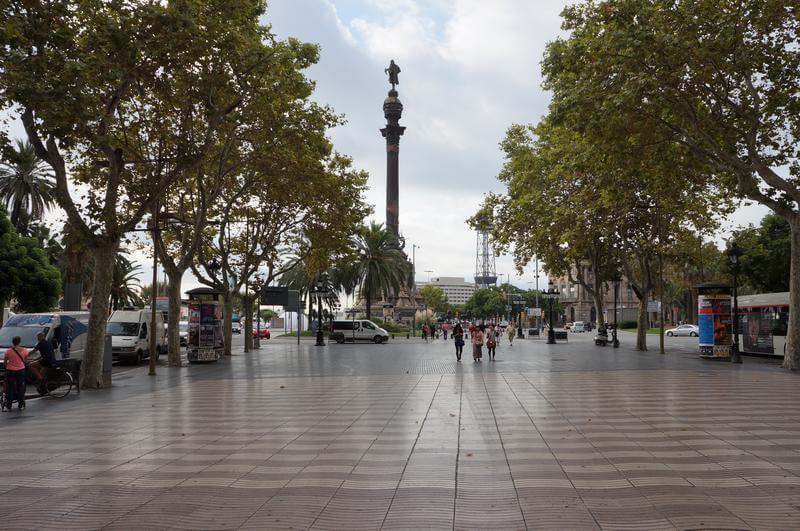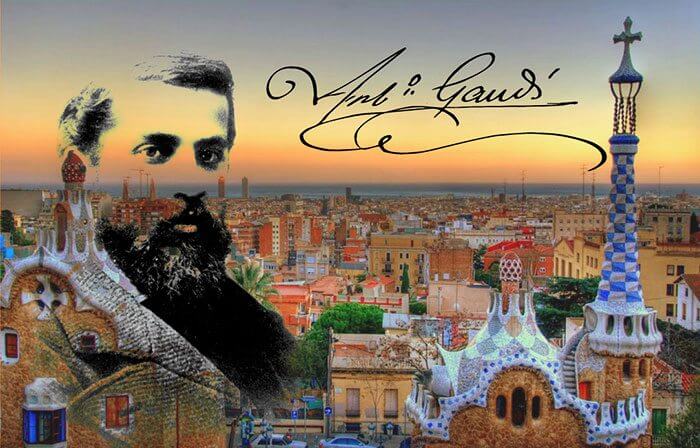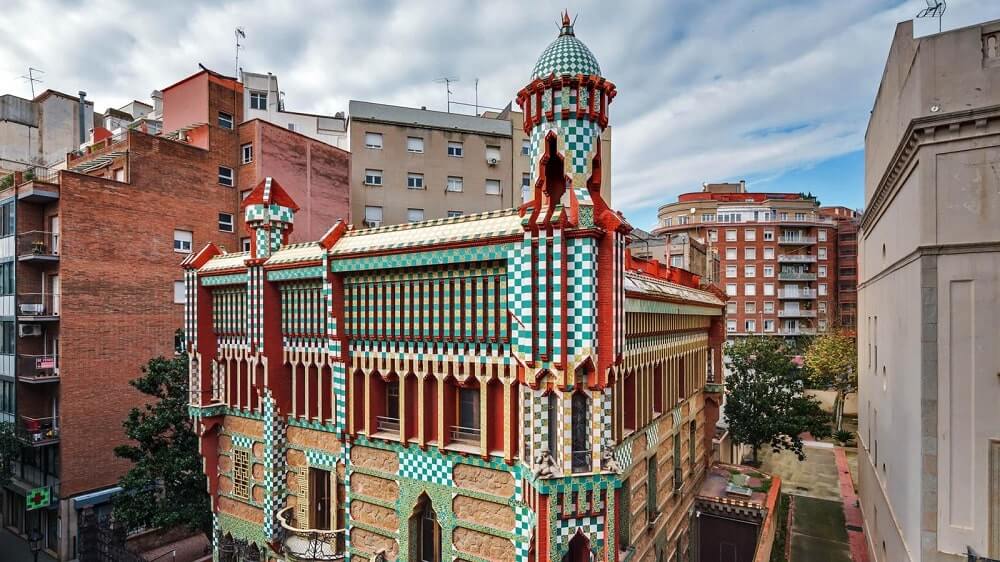
The capital of Catalonia owes its tourist attractiveness to the great architect Antonio Gaudi. Suffice it to say that of the eight UNESCO sites in this city, six are the works of a Catalan master. Among these, Casa Vicens is the first major work of a novice architect in Barcelona. Casa Vicens is located in the tourist shadow of Gaudi’s more famous buildings – the Houses of Milla and Batlló, the Park Güell and the Sagrada Familia – but this does not diminish its architectural value.
History
In 1878, Antonio Gaudi, who had just received his diploma of architect, designed a country house for the owner of the ceramic tile and brick factory, Manuel Vicens. The area of Gràcia, where the Vicense House was built, was outside Barcelona at that time. Construction began 5 years later and was completed in 1888.
The area allocated for construction was limited to 30 x 34.5 m. Nevertheless, the mansion is quite spacious, with the area of all rooms exceeding 1 000 m2. The building, which was designed by Gaudí, has been “squeezed” into the nearby monastery from one side. Of the other three facades the main one was the south-western one, overlooking the garden, and was as if it was an extension of it. At the same time, the most decorative was the side southeast facade, overlooking the present-day Carrer de les Carolines street.
The four-storey house was made up of a semi-basement, two residential floors and an attic. In the lower residential floor there was a hall, dining room and smoking room, and on the second floor there were bedrooms.

After the death of Vicens in 1895, his widow sold the house to the Havana surgeon Antonio Hover, whose descendants lived in the house until 2017. The new owner ordered the expansion of the mansion to Gaudi’s student. To the rear of the building were added a span, as well as a courtyard and a staircase: as a result, the floors became autonomous. Interestingly, Gaudi himself approved the renovation plan. The next two reconstructions of the building, carried out in the 20th and 21st centuries, respectively, were also respectful of Gaudi’s original plan and helped to keep it in good condition.
The Hover family allowed “neighbors and tourists” to enter their private home only one day of the year. Fortunately for them, in 2017 Andorran MoraBanc bought the house for 35 million EUR and established a modest museum there.
Originally, the Vicens House was surrounded by a garden. The expansion of Carolines Street, as well as after the sale of the land plot by its owners in the middle of the XX century, were lost a part of the garden and fence, rotunda and cascade with a fountain. However, a smaller copy of this fountain was recreated in 1984 on the territory of another work of the master – Gaudi’s manor house, where now there is a center of study of his work.
Modernity
The exterior of this house clearly shows the direction of its first owner. The building is built of untreated stone and lined with colored ceramic tiles produced by the customer. The beautiful mansion, thus, besides the main purpose, also popularized the products of the owner.
Architecturally, the building is a quadrangle, the shape of which is somewhat broken by the dining room and smoking room. Casa Vicens is built in Gaudi’s favorite style of original art nouveau. At the same time, the decorative style of the building is obviously influenced by the youthful passion of the architect for the Mudejar style, popular at the time in Barcelona.
With his meticulousness, Gaudi designed not only the building itself, but also the grids with metal palm leaves of fences, gates, balconies and windows. It was not difficult for him: Gaudi came from a family of hereditary coppersmith and blacksmith, and mastered this art in his youth.
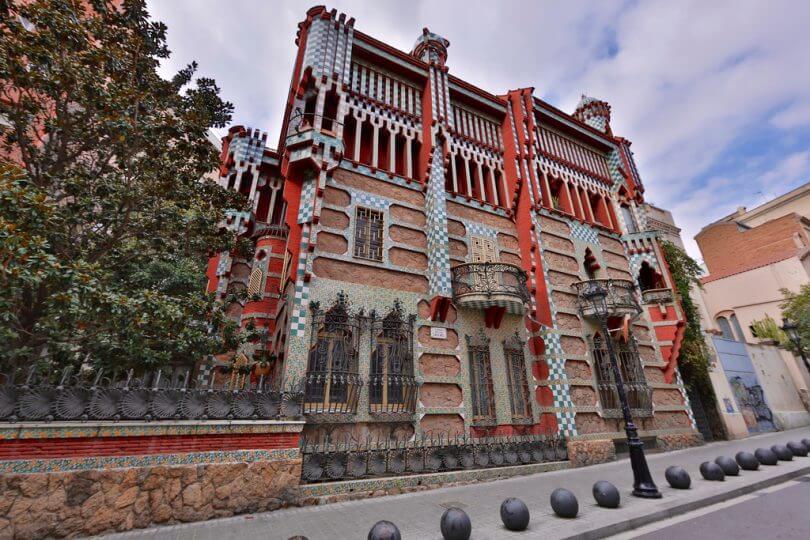
Gaudi’s subsequent works were original on each floor. Tourists acquainted with other works by Gaudi in the House of Vicens are somewhat surprised by the straight lines: later the architect began to be considered as their hater. He said that these lines were not characteristic of nature, which had been a source of inspiration for him all his life.
Natural motifs are widely used in the House of Vicens. The velvet flowers growing in the surrounding garden are also depicted on the ceramic tiles of the facade, creating a general composition of the house and garden. Birds – flamingos and storks, can be seen on the walls of the interior, and cherry branches – on the ceiling.
Similar to the Houses of Mila and Batllo, the ventilation shafts and chimneys of the House of Vicens are decorated: in this case ceramic tiles are used. When you look at the building, you will notice the elegant towers resembling mosque domes, bay windows and carved balconies. The diversity of the facade with chess and floral ornaments not only does not spoil the house, but also gives it a certain warmth. As Gaudi said, he simply transferred the flower carpet of velvets and sunflowers, which he saw in the garden at the place of construction of the mansion, to the tiles.
Despite the inexpensive finishing materials, the House of Vicens resembles a castle. The interiors of this building are extremely decorative and surprise with the care of each element. Fortunately, the most decorated and memorable rooms – lobby, smoking room and dining room, almost unchanged their original appearance.
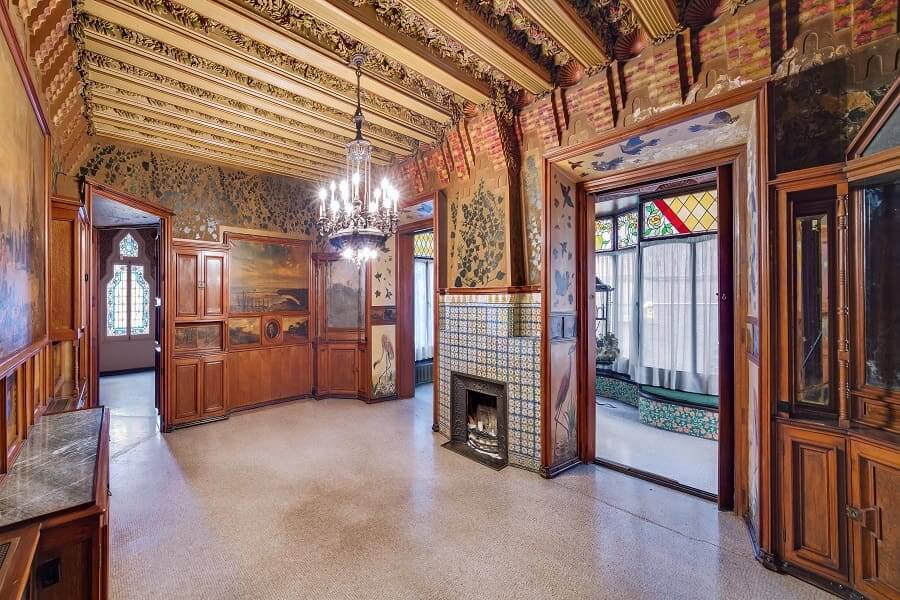
How to get there?
The address of Casa Vicens is 20-26 Carrer de les Carolines.
The opening hours are from 10:00 a.m. to 07:00 p.m. The entrance fee is 16 €.
Moving by:
- the green L3 metro line to Fontana station;
- the L6, L7, S5, S55, S1, S2 trains FGC to Gracia station;
- the bus routes no. 2, 4, 14, V17, 27, 87, 2222;
- the “blue” route of the Bus Turistic bus.


