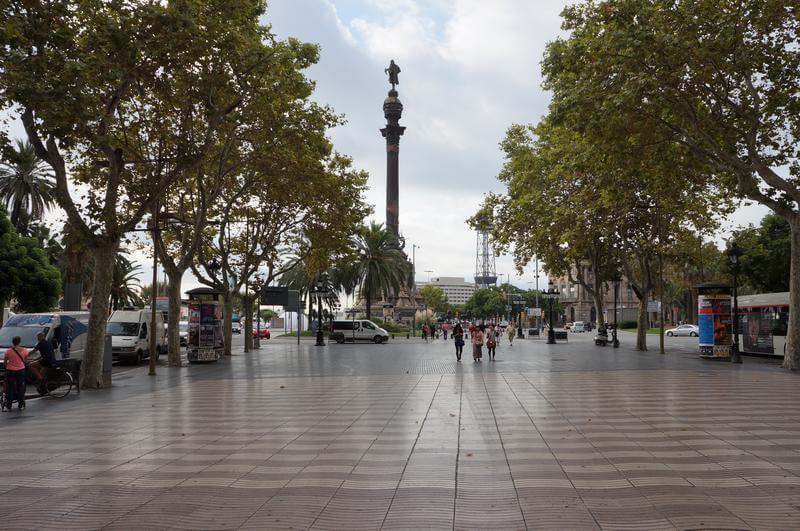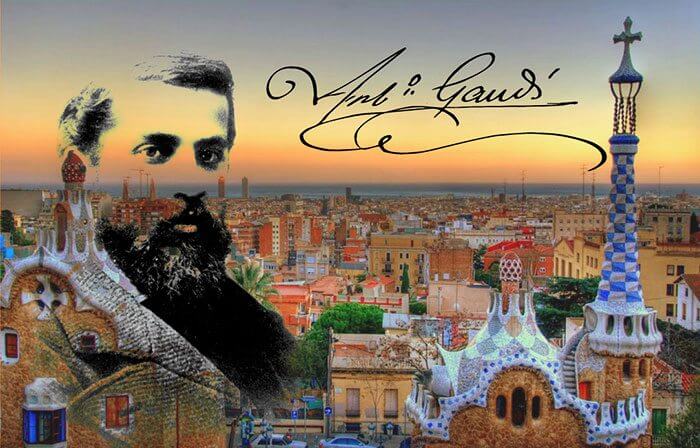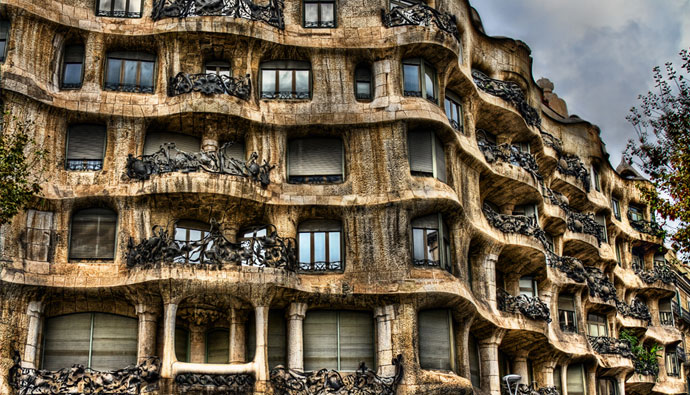
Casa Mila is a residential house built in 1906-10 in the capital of Catalonia, designed by Antonio Gaudi. The Mila House in Barcelona is the last non-religious work of the great architect, one of the main attractions of the Catalan capital and a UNESCO heritage site.
History of creation
At the beginning of the 20th century Antonio Gaudi was a recognized master of architecture. In 1906 he was addressed by a wealthy couple from the builder Pere Mila and Rosario Segimona. They wanted to own a building no less popular than Gaudi’s Batllo house. On one of the floors the customers intended to live, and the rest of the apartments – to rent.
Gaudi was given a plot of land of more than 1,000 m2 on which the buildings there were demolished. The architect planned to erect the building in his own style, which does not tolerate construction patterns, as a symbol of the unity of man with nature.
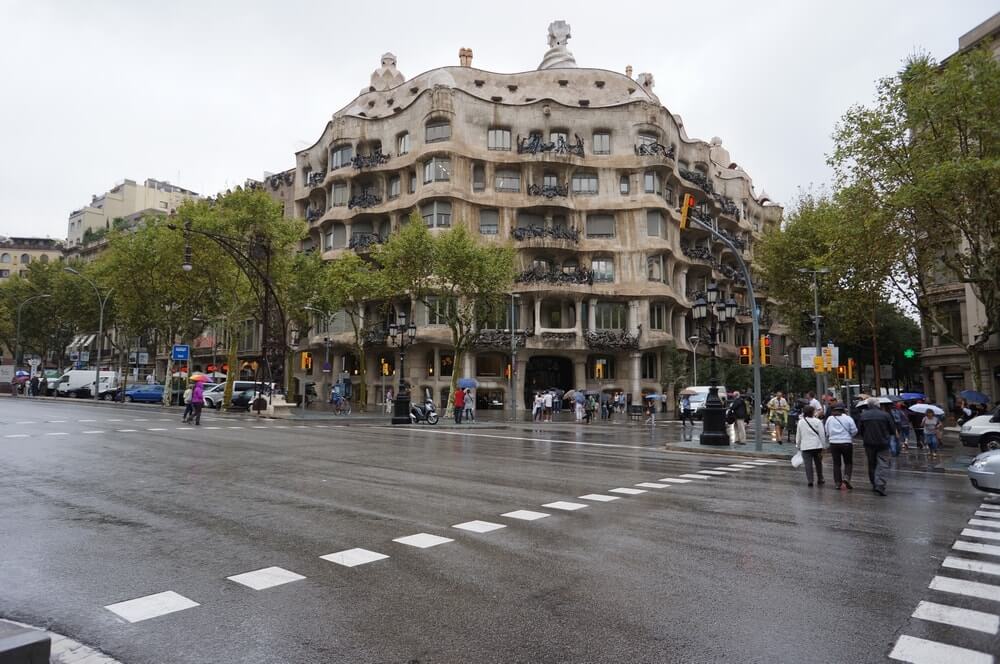
Casa Mila is home to innovative ideas by Gaudi at the time. As always, he solved his creative tasks brilliantly. Much more strength was taken away from his disputes with the city authorities and customers. The latter couldn’t wait to get a building that everyone would talk about. Rich people did not realize that haste was an enemy of quality, and that the implementation of unique ideas of Gaudi requires meticulous calculations.
The rushed customer did not legalize the building in advance, so the construction was constantly visited by the regulatory authorities. One of the carefully calculated columns of the building occupied half a meter of the sidewalk. City authorities demanded that the architect shorten the column or remove it altogether. Gaudi, who was furious, said that he would remove it and write the name of the official who banned it in its place.
Luckily, he managed to defend this column. But the huge figure of the Mother of God on the roof he proposed, which differs greatly from the classical models, did not please not only the city authorities, but also the customers. At that time, anti-Spanish speeches rolled through Catalonia, accompanied by the burning of some churches. Customers feared that their mansion with a controversial statue would not please the rebels. Gaudi was forced to give in, and in 1910 the building without the statue of Our Lady was ready.
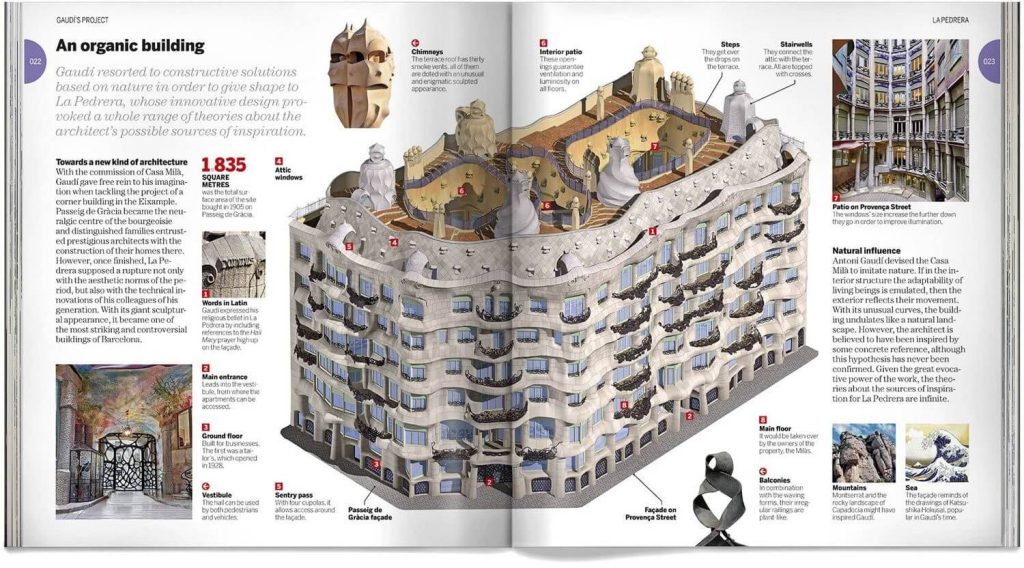
Upon completion of the construction, the customer still had to pay a fine to the city authorities for slightly exceeding the permissible height of the building.
Architectural solutions
The architect said that he wanted to embody a cliff washed by the sea in the building. The facade really evokes such associations: it even seems that the massive “rock” with the corners smoothed by the sea is slowly floating. A roof with curved contours, like a wave, seems to flow down a rock.
The roof is supported by arched attic vaults, not traditional beams. The protruding structures of ventilation and elevator shafts and chimneys coming out onto the roof are hidden inside fantastic figures. They are lined with a “broken” mosaic fragments of ceramics and broken glass “trenkadis”. Thus, Gaudi turned the little-aesthetic iron structures into a real exhibition of futuristic images.
Like real caves in a rock, the apartments are cool even in summer. Gaudi’s natural ventilation system makes it unnecessary to use air conditioners. In the courtyards “patio” with a winding configuration overlook the windows of the utility rooms, and the windows of the living room look at the street. They are illuminated by the sun all day long.
The apartments designed by Gaudi have no corners. The openwork forged balcony grids imitating seaweed were designed by the artist and sculptor Giuseppe Maria Zhuzhol (author of 110-meter bench cladding collages in Park Güell).
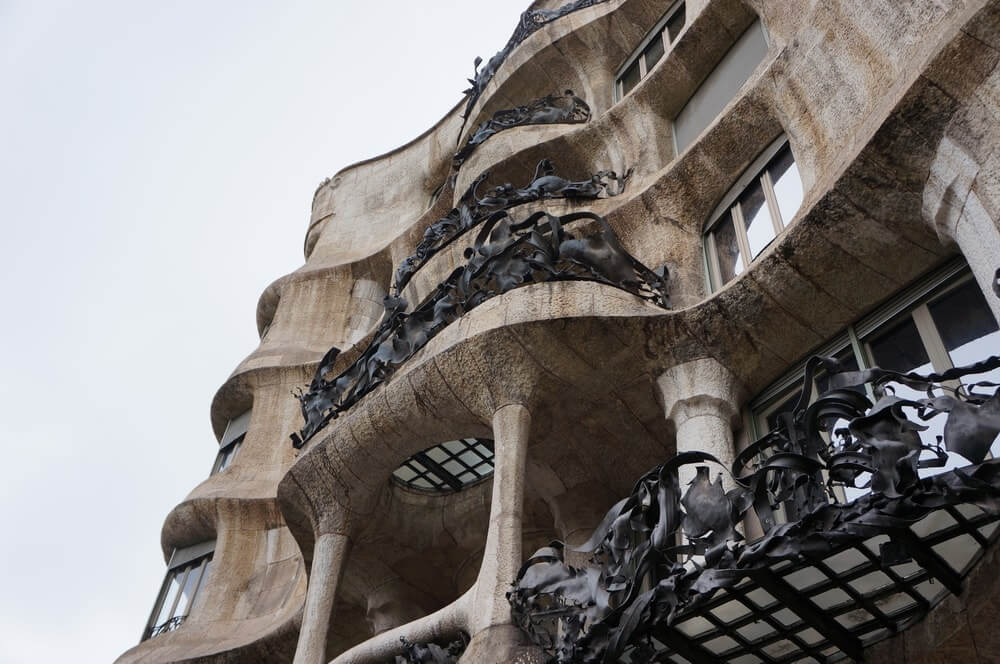
According to Gaudi’s project, green lianas were supposed to go up around the grilles from floor to floor. Unfortunately, this detail of the project was not realized.
There are no supporting walls in the building at all, which was unheard of at the time. The architect’s carefully calculated estimates made it possible to do without them. The whole load was taken over by the frame, external walls and internal columns. Thanks to this solution, the floors differ from each other, and the internal walls are movable, which allows you to change the layout of the apartments. This possibility was very convenient for the customer, who intended to rent out the majority of residential premises. And for the owner’s apartment Gaudi even designed furniture in the spirit of his architectural preferences.
The architect even took care of the future relationship between the residents of Casa Mila. He didn’t provide the entrances to the elevator on every floor, but only on even floors. This increased the likelihood that future tenants would get to know each other. At the beginning of the century, private cars were rare in Barcelona. Nevertheless, Gaudi provided an underground garage for them (for the first time in Europe).
Such unusual building of the architect, which was much ahead of its time, at first caused a mixed reaction. The people of Barcelona even nicknamed the building “La Pedrera” (Quarry), seeing such a similarity in the seemingly heavy facade. However, the building was quickly accustomed to, and now it is the pride of local residents.
Modernity
Unfortunately, not all of the plans of the author were implemented. After Gaudi’s death, some details were lost. With the help of a modern designer, the building was poorly repainted. However, the restoration, which is being carried out in 2014, brought the building back to its original colour.
The current Casa Mila is the property of the local Fundació Catalunya-La Pedrera foundation. Most of the apartments in the building are still occupied by people or have offices. There is a mezzanine, one of the sixth-floor apartments, an attic and a roof terrace for tourist visits. It offers beautiful panoramas of Barcelona.
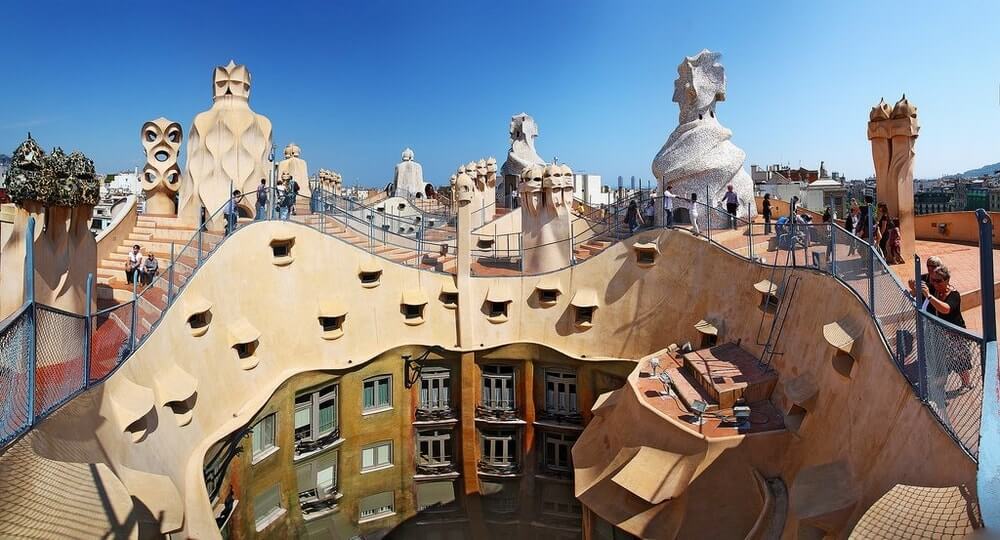
The apartment recreates the atmosphere typical for the dwelling of a bourgeois family of the early twentieth century. Bed, cabinets with books and porcelain, coffee table, sofa, vintage phone – like a picture of a century ago. Of particular interest are the details based on the sketches of Gaudi – doors and their handles, floors, windows. The tour is complemented by a documentary film about Barcelona from centuries ago.
The attic, intended for washing and subsequent drying of laundry, now serves as a showroom. It features a permanent exhibition dedicated to the life and work of the great architect. The exhibition features models, drawings, sketches, handmade drawings, photographs and documents of the master.
The mezzanine, where homeowners used to live, now houses a temporary exhibition hall.
The entrance ticket costs 22 €. It can be purchased directly at the ticket office, or on the website of Casa Mila. It is very likely that in the high season you will have to stand in a queue under the sun.
In the summer season, in addition to the usual visit, organized (from 07:00 p.m.) light and music show with artistic illumination of the walls and fantastic roof sculptures. The price includes a glass of Spanish cava champagne.
How to get there?
The address of Casa Milla is 261 Carrer de Provença (at the intersection of Passeig de Gràcia). It can be reached by getting off at Diagonal station on the L3 and L5 metro lines.
The other option is by bus no. 7, 16, 17, 22, 24 to the Passeig de Gràcia stop – La Pedrera. Working hours are from 09:00 a.m. to 08:00 p.m. (winter – to 06:00 p.m.), except Tuesday.


